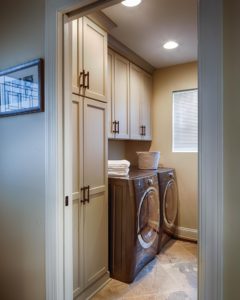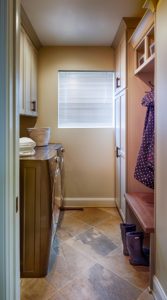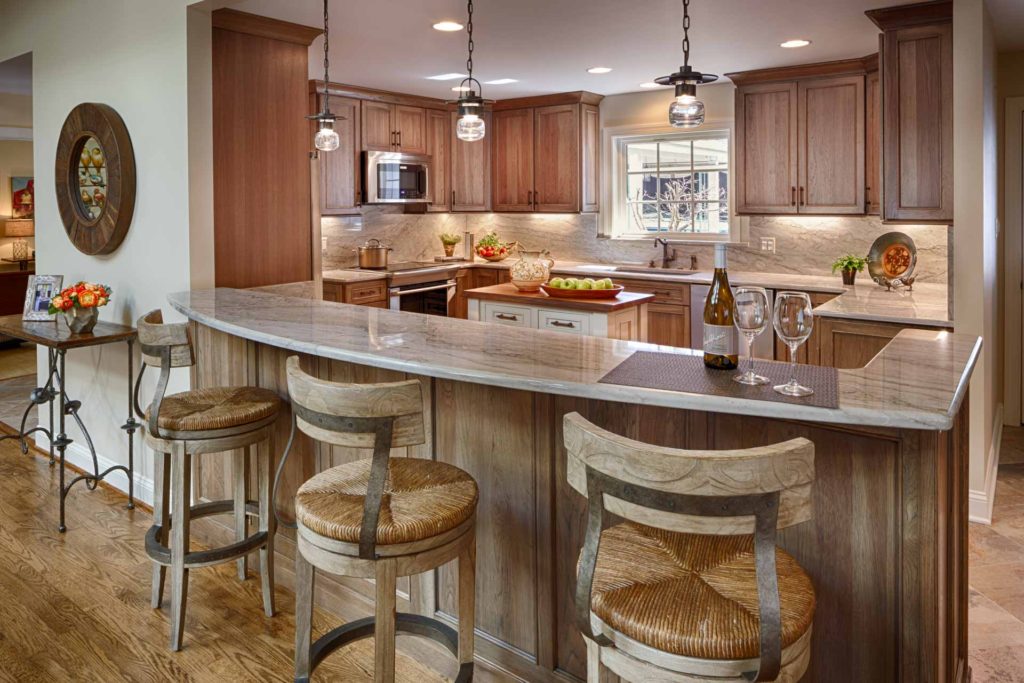
Salmon-Casson, Ltd. is so pleased to share the final results of a kitchen, powder room and laundry renovation we completed for a client’s lakeside property.
For a designer, this was a dream project.
First, the clients were delightful to work with and had been through several renovation projects before.
Their expectations for budget, timeframe and process were realistic. Plus, they dedicated the time necessary for meetings, making selections and job site visits. This is key for helping the project move forward at a good pace.
Second, SCL was part of a great team on this project.
The team included a talented kitchen designer, Scott Perkins of NVS Kitchen and Bath and a top notch contractor, David Karfgin, Jr. of Design Craft Homes. We all worked closely with the clients to give them the kitchen of their dreams.
Lastly, the kitchen was a challenge and I love a challenge!
The original kitchen was dated and dark. In addition, there was a funky angled wall shared by the foyer. It made the kitchen entry from the foyer very tight and the work triangle snug and awkward. Inches matter in a kitchen and we needed to address this issue. The challenge was how to straighten out the wall, without taking too much space from the foyer and front entrance. We also wanted to bring in more natural light and make the view to the lake and living areas more accessible from the kitchen.
We were able to straighten the wall at the far end of the kitchen which created a more usable space without sacrificing the foyer. We also changed the front door to allow in more light. This made the foyer feel bigger. It was a win/win!
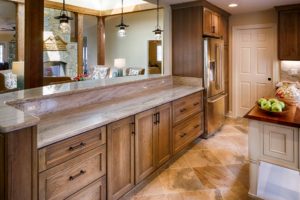
In addition, we increased the length of the peninsula bar by widening the opening of the shared wall to the living area. This provided more seating at the bar and connected the two spaces. It also allowed for a better view of the lake.
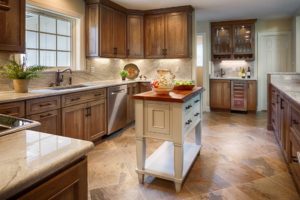
The client wanted a warm, welcoming kitchen that was easy to maintain and could handle a crowd. It also needed to feel “lakey”…a new word for SCL for describing lakeside design! To achieve a “lakey” feel, we selected a hickory cabinet with a subtle texture for the perimeter of the kitchen. For the island, we selected a painted maple cabinet in Moonstone with Sienna accents. The floor is a gorgeous porcelain that looks like slate but is much easier to maintain. The counters are Sea Pearl Quartzite which looks like sand after the waves have left the beach.
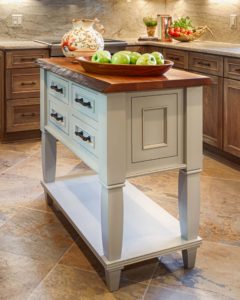
The original island was not special so we improved on that too. We created a longer, furniture style island with 4 drawers and a wide planked European walnut top with live edges on 2 sides. This is a functional piece but also is a fabulous focal point.
In addition to the kitchen, we also remodeled the powder room, beverage center and laundry/mudroom. These areas flow beautifully with the new kitchen and are cohesive with the overall design.
Thanks to terrific clients and a great design team, this project came together to create a sensational new kitchen that is functional, beautiful and most of all, “lakey”!
Before Pictures
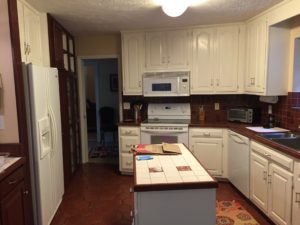
Funky angled wall
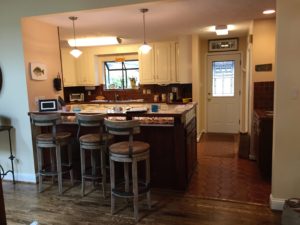
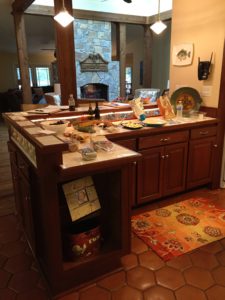
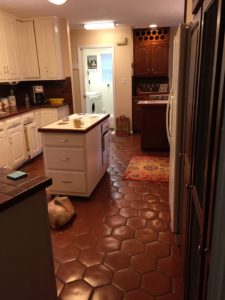
1980’s Kitchen
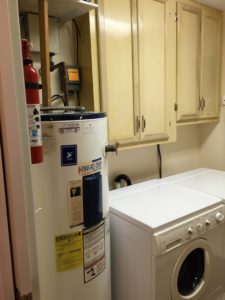
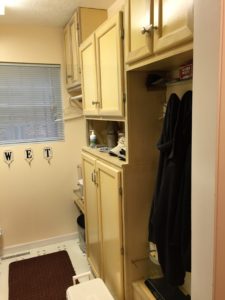
Laundry room / Mudroom
During Renovation
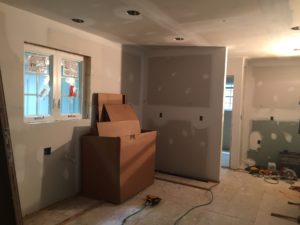
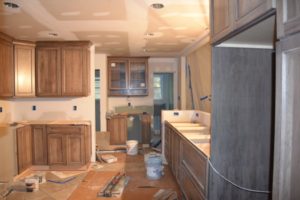
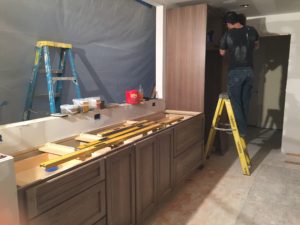
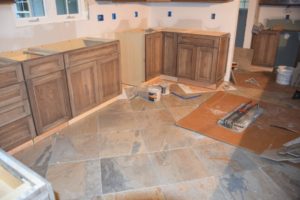
Almost Done…
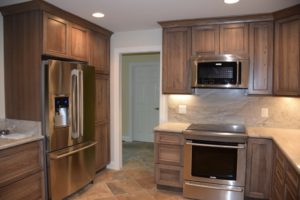
Fixed funky wall
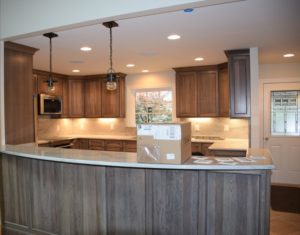
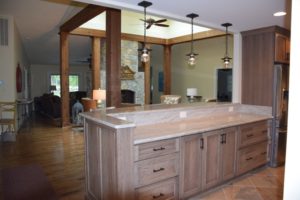
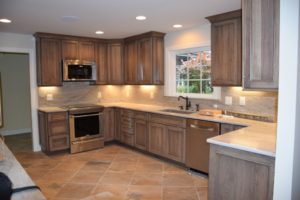
Before island is added
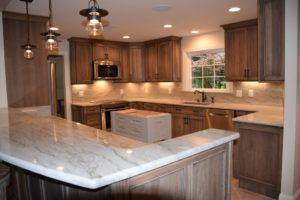
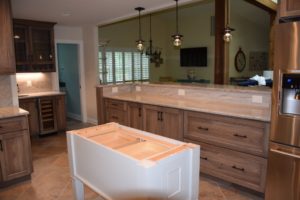
Adding The island
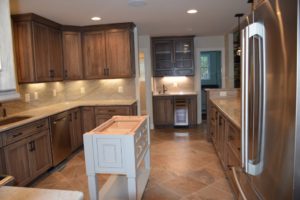
View of Beverage Center
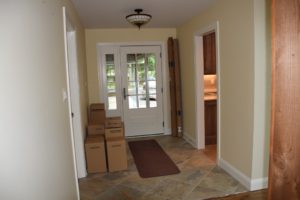
Foyer is opened up
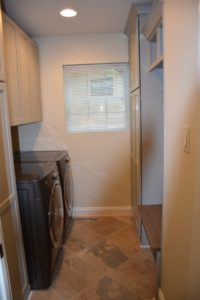
Laundry Room / Mudroom
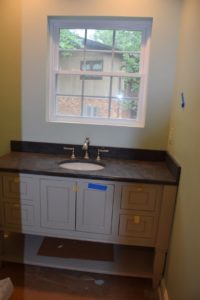
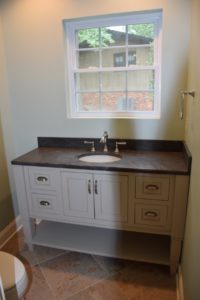
Powder Room
Once again, a sensational new kitchen with a “lakey” feel!
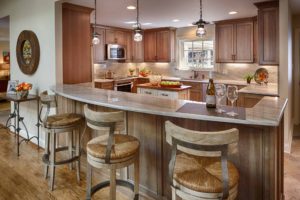



And, an updated Laundry Room and Mudroom
